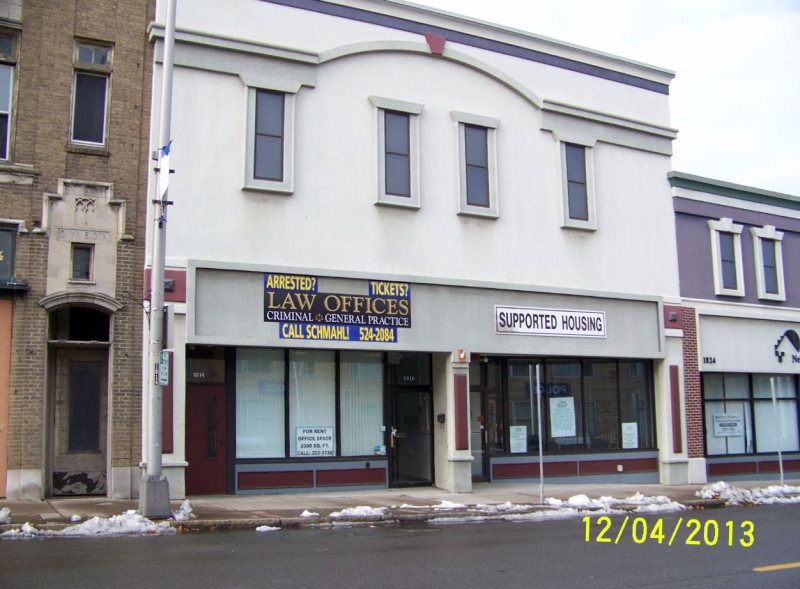Structure
| Building 1 |
|
Number of Identical Buildings
|
|
| Actual Year Built |
1970
|
| Effective Year Built |
|
| Construction Quality |
2.0
|
| Condition | 3 - Normal |
| Building Perimeter |
354
|
| Gross Floor Area | 8790 |
| Number of Stories |
1.0
|
| Story Height |
19
|
| Air Conditioning % |
100%
|
| Sprinkler % |
100%
|
| Number of Elevators |
|
| Basement Perimeter |
354
|
| Basement Sq. Ft |
5430
|
2024 Final Assessment Information
| Land Assessed Value | $7,300 |
| Total Assessed Value | $106,500 |
| Equalization Rate | 50.00% |
| Full Market Value | $213,000 |
| Partial Construction |
No
|
| County Taxable | $0 |
| Municipal Taxable | $0 |
| School Taxable | $0 |
Property Description
| Property Type | 481 - Att row bldg |
| Neighborhood Code | 9 |
| SWIS | 291100 |
| Water Supply | 3 - Comm/public |
| Utilities | 4 - Gas & elec |
| Sewer Type | 3 - Comm/public |
| Zoning | C2-A Trad Comm HH |
| School | Niagara Falls |
| Sales |
|
Deed Date |
Deed Book |
Deed Page |
Contract Date |
Sale Date |
Last Physical Inspection Date |
Sale Price |
Net Sale Price |
Usable for Valuation |
Arms Length |
Prior Owner |
| Exemptions |
|
Code Description |
Amount |
Exemption % |
Start Year |
End Year |
|
28220 - CDA |
$106,500.00 |
|
2024 |
|
| Land |
|
Site # |
Land Type |
Acres |
Front |
Depth |
Sq Ft |
Soil Rating |
|
1 |
01 - Primary |
|
|
|
5866 |
|
| Commercial Site Uses |
|
Site # |
Commercial Use |
Total Units |
Total Rentable Area (sqft.) |
|
1 |
E02 - Walk-up off |
0 |
5430 |
|
1 |
A07 - External apt |
4 |
3360 |
No Improvement Data Found
| Special Districts |
|
Code Description |
Type |
Primary Units |
Secondary Units |
Amount |
|
RD291 - County refuse |
A |
0.00 |
0.00 |
$106,500.00 |
