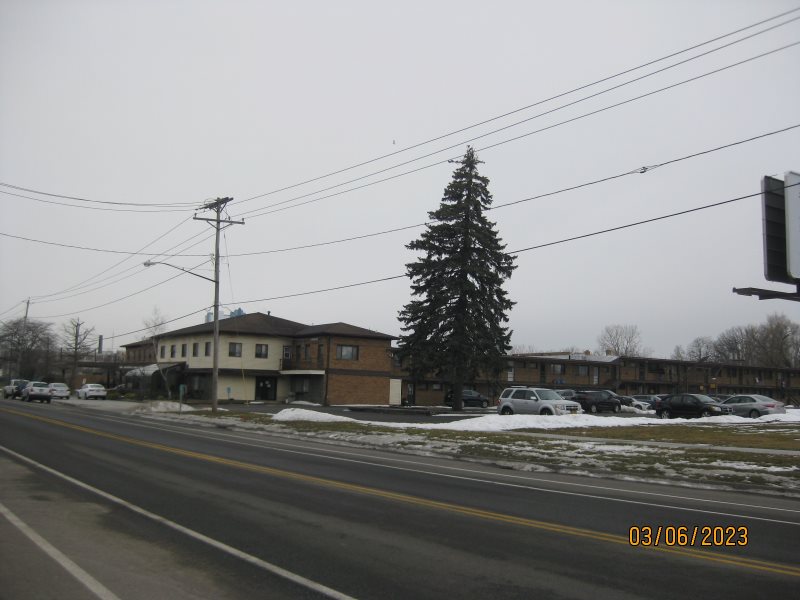Property Details - 1570 Buffalo Ave, Niagara Falls, 14303 - 159.10-2-5 - SWIS: 291100

Structure
| Building 1 | |
| Number of Identical Buildings | |
| Actual Year Built | 1940 |
| Effective Year Built | |
| Construction Quality | 2.0 |
| Condition | 3 - Normal |
| Building Perimeter | 196 |
| Gross Floor Area | 2400 |
| Number of Stories | 1.0 |
| Story Height | 8 |
| Air Conditioning % | 0% |
| Sprinkler % | 100% |
| Number of Elevators | |
| Basement Perimeter | 196 |
| Basement Sq. Ft | 2400 |
| Building 2 | |
| Number of Identical Buildings | |
| Actual Year Built | 1940 |
| Effective Year Built | |
| Construction Quality | 2.0 |
| Condition | 3 - Normal |
| Building Perimeter | 583 |
| Gross Floor Area | 21248 |
| Number of Stories | 1.0 |
| Story Height | 9 |
| Air Conditioning % | 0% |
| Sprinkler % | 100% |
| Number of Elevators | |
| Basement Perimeter | |
| Basement Sq. Ft | |
| Building 3 | |
| Number of Identical Buildings | |
| Actual Year Built | 1940 |
| Effective Year Built | |
| Construction Quality | 2.0 |
| Condition | 3 - Normal |
| Building Perimeter | 196 |
| Gross Floor Area | 2400 |
| Number of Stories | 1.0 |
| Story Height | 9 |
| Air Conditioning % | 0% |
| Sprinkler % | 100% |
| Number of Elevators | |
| Basement Perimeter | |
| Basement Sq. Ft | |
2024 Final Assessment Information
| Land Assessed Value | $104,500 |
| Total Assessed Value | $300,000 |
| Equalization Rate | 50.00% |
| Full Market Value | $600,000 |
| Partial Construction | No |
| County Taxable | $0 |
| Municipal Taxable | $0 |
| School Taxable | $0 |
Property Description
| Property Type | 632 - Benevolent |
| Neighborhood Code | 299 |
| SWIS | 291100 |
| Water Supply | 3 - Comm/public |
| Utilities | 4 - Gas & elec |
| Sewer Type | 3 - Comm/public |
| Zoning | D1-C Near Park |
| School | Niagara Falls |
Last Property Sale
No Sales Data Found
| Owner Information | |||||||||
| Owner Name | Address 1 | Address 2 | PO Box | City | State | Zip | Unit Name | Unit Number | |
|---|---|---|---|---|---|---|---|---|---|
| Community Missions Of | 1570 Buffalo Ave | Niagara Falls | NY | 14303 | |||||
| Niagara Frontier Inc | 1570 Buffalo Ave | Niagara Falls | NY | 14303 | |||||
| Sales | |||||||||||
| Deed Date | Deed Book | Deed Page | Contract Date | Sale Date | Last Physical Inspection Date | Sale Price | Net Sale Price | Usable for Valuation | Arms Length | Prior Owner | |
|---|---|---|---|---|---|---|---|---|---|---|---|
| Exemptions | |||||
| Code Description | Amount | Exemption % | Start Year | End Year | |
|---|---|---|---|---|---|
| 25130 - NONPROFIT | $300,000.00 | 2024 | |||
| Land | |||||||
| Site # | Land Type | Acres | Front | Depth | Sq Ft | Soil Rating | |
|---|---|---|---|---|---|---|---|
| 1 | 01 - Primary | 1.20 | 52272 | ||||
| Commercial Site Uses | |||||||
| Site # | Commercial Use | Total Units | Total Rentable Area (sqft.) | ||||
|---|---|---|---|---|---|---|---|
| 1 | Z34 - Benev assoc | 0 | 4800 | ||||
| 1 | B06 - Room/dorm | 96 | 21248 | ||||
| 1 | Z29 - School | 0 | 2400 | ||||
| Improvements | |||||||||
| Site # | Structure Code | SqFt | Dimensions | Quantity | Overall Condition | Actual Year Built | Effective Year Built | ||
|---|---|---|---|---|---|---|---|---|---|
| 1 | CP9 - Canpy-com wd | 616.00 | 1.00 | 2 - Fair | 1940 | ||||
| 1 | CP9 - Canpy-com wd | 780.00 | 1.00 | 2 - Fair | 1940 | ||||
| 1 | RP2 - Porch-coverd | 948.00 | 2.00 | 2 - Fair | 1952 | ||||
| 1 | RP2 - Porch-coverd | 1028.00 | 2.00 | 2 - Fair | 1952 | ||||
| 1 | LP4 - Pavng-asphlt | 22000.00 x 6.00 | 1.00 | 3 - Normal | 1968 | ||||
| Special Districts | |||||
| Code Description | Type | Primary Units | Secondary Units | Amount | |
|---|---|---|---|---|---|
| RD291 - County refuse | A | 0.00 | 0.00 | $0.00 | |